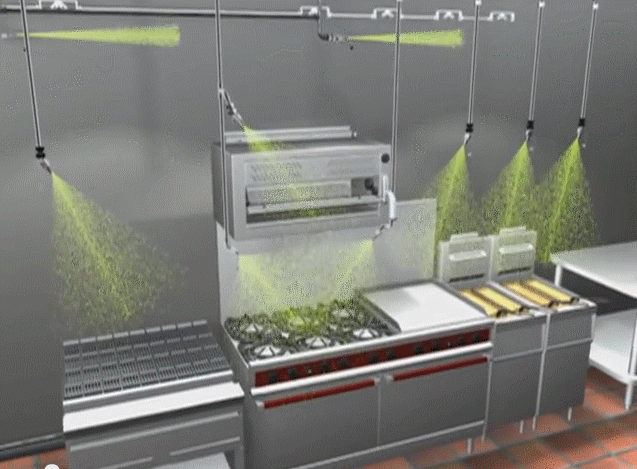Commercial Kitchen and Laundry
Design
Commercial kitchen and laundry design is a specialized field and most architects and interior designers who focus on senior living do not perform this design/consulting service. You have to get a separate consultant on early that work with your architect and operator for the kitchen layout, functionality and equipment selection.
Kitchen Equipment
The kitchen equipment will usually be furnished and installed by your general contractor, but get separate kitchen equipment pricing from your kitchen consultant so you can check his price against the kitchen equipment price your GC provides.
One nuance about commercial kitchens is that the ventilation hoods over cooking equipment will have an Ansul fire suppression systems to extinguish any cooking fires. The fire marshal will need to inspect this Ansul system when he does his life safety inspection at the end of construction.
Food Service Permit
Getting your food service permit can sometimes be a little complex because there are so many different parties involved with designing, constructing and operating the kitchen
The first step to getting your food service permit is finding out who the Authority Having Jurisdiction (AHJ) is for this permit. This could be the city, county or state depending on your location. After you find out who the AHJ is, research what all you need to do to get your permit. It usually requires the inspector to inspect the kitchen construction and kitchen equipment for operability and code compliance. The inspector will likely also do a second or simultaneous inspection of kitchen operations. Your operator, and his kitchen staff, will take the lead in passing this portion of the inspection.
Kitchen Placement
You should lay out your kitchen and different IL and AL dining venues so that the dinning venues are adjacent to the kitchen. You want your wait staff to be able to take food directly from the kitchen to the dinning venues without traveling down corridors or crossing rooms to get to the dinning venues. Memory care is usually in a separate building or distant wing of the overall building, and MC residents usually have their food carted in from the kitchen.
If building a facility with the combination of IL, AL and MC, try to place your kitchen in the IL building. Since IL buildings are usually not inspected by state licensing inspectors, if you have your kitchen in the IL building, you can remove the kitchen from the inspector's review. Kitchens are complex, and hard to get 100% code compliant, so keep the state licensing inspector out of there if you can. You don't want your license being held up because of a kitchen problem.
Liquor License
It's getting more common for senior living facilities to have a bar or tavern on campus. Many people like a cocktail, beer or wine before dinner, and our seniors are no different. A separate bar can provide a lively environment venue outside of the dinning rooms for residents to socialize, and bring guests. If you are going to have a bar, you are probably going to have to get a liquor license. Plan for this ahead of time, and ensure the zoning allows you to serve alcohol. Although rules vary state to state, usually if you are serving alcohol strictly to your residents, and not their guests, you don't need a liquor license.
Next Page: Landscape Design (Senior Living)
